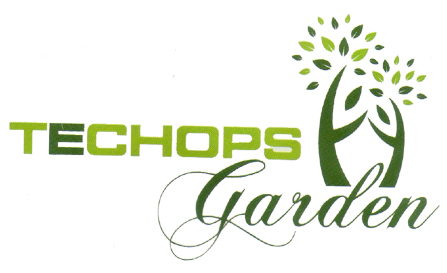
Techops Garden in Dighori, Nagpur by Techops Infrastructure is a residential project. The project offers Villa and Apartment with perfect combination of contemporary architecture and features to provide comfortable living.
VRINDAVAN – 3 BHK
INDRAPRASTH – 2 BHK
CHANDRAGUPT – 1 BHK
Booking Open
This is a RERA registered project with registration number P50500008242.The project is spread over a total area of 9.51 acres of land. Techops Garden has a total of 17 towers. The construction is of 8 floors. An accommodation of 778 units has been provided.
LOCATION MAP
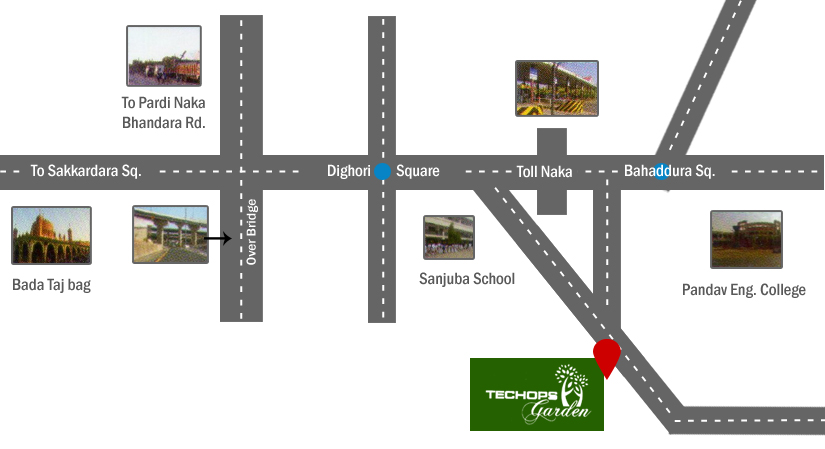
TECHOPS GARDEN – VRINDAVAN – 3 BHK FLATS
SB/U AREA EACH FLAT – 1150 SQ FT
Vrindavan View
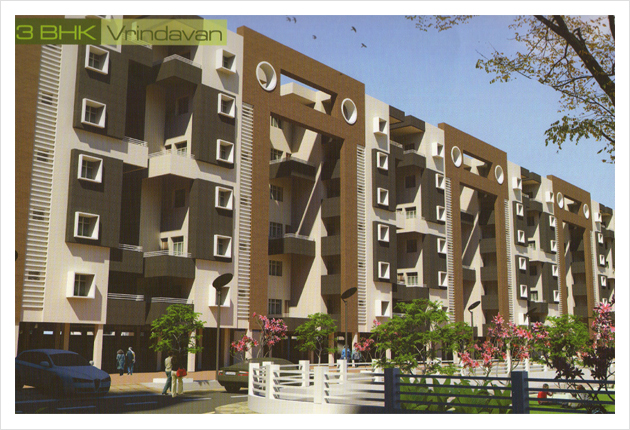
Floor Plan
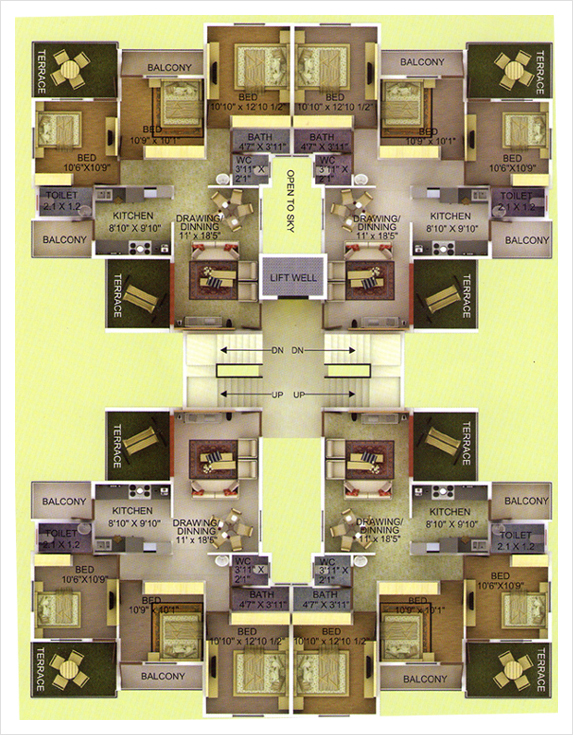
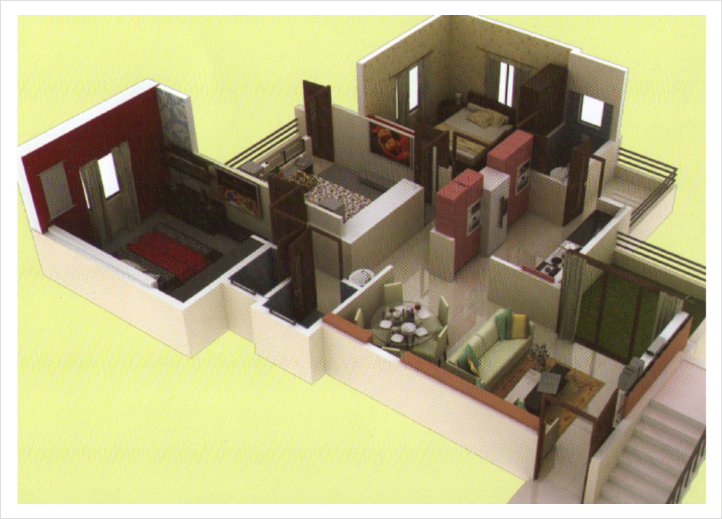
Special Information
- Structure : R.C.C. Framed with brick wall.
- Brickwork : Outer walls 150 m.m. thick brick masonary and inner walls 115m.m. thick brick masonry.
- Plaster : External side sand faced plaster and internal side funty finish plaster.
- Flooring Vetified tiles in all rooms.
- Toilet : Glazed tiles in toilet upto 1.5 mtrs.& 1.2 mtr. in WC
- Doors: Fornt door is in teak wood for bunglows only & all doors are in flush type panel for flats.
- Windows : Fully Glazed Alluminium window with M.S. grill.
- Kitchen : Green Marble top Kitchen platform with stainless steel sink & glazed tiles upto 0.45 meter height.
- Paint : External walls: Waterproof Snowcern paint
- Inner walls: O.B.D. with putty finished surface for Drg. Hall & Other room arc in O.B.D.
- Plumbing : All Fittings will be concealed with proper taps fitting over it in PPR.
- Electrification : Concealed wiring 3.5 pont in each room, T.V. point in drawing hall, power point in kitchen & bathroom etc. with quality Switch in each rooms.
- Water Supply : Through corporation water line/well/borewell.
- Lift : 6 Passanger capacity for every wing of flats scheme.
- Parking Paved parking to every flat.
TECHOPS GARDEN – INDRAPRASTH – 2 BHK FLATS
SB/U AREA EACH FLAT – 1150 SQ FT
Indraprasth View
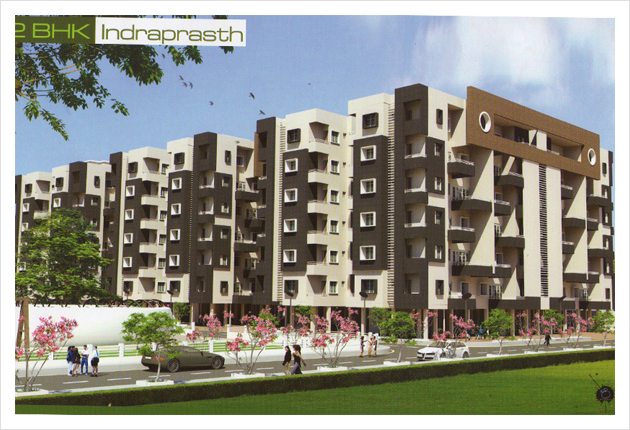
Floor Plan


Special Information
- Structure : R.C.C. Framed with brick wall.
- Brickwork : Outer walls 150 m.m. thick brick masonary and inner walls 115m.m. thick brick masonry.
- Plaster : External side sand faced plaster and internal side funty finish plaster.
- Flooring Vetified tiles in all rooms.
- Toilet : Glazed tiles in toilet upto 1.5 mtrs.& 1.2 mtr. in WC
- Doors: Fornt door is in teak wood for bunglows only & all doors are in flush type panel for flats.
- Windows : Fully Glazed Alluminium window with M.S. grill.
- Kitchen : Green Marble top Kitchen platform with stainless steel sink & glazed tiles upto 0.45 meter height.
- Paint : External walls: Waterproof Snowcern paint
- Inner walls: O.B.D. with putty finished surface for Drg. Hall & Other room arc in O.B.D.
- Plumbing : All Fittings will be concealed with proper taps fitting over it in PPR.
- Electrification : Concealed wiring 3.5 pont in each room, T.V. point in drawing hall, power point in kitchen & bathroom etc. with quality Switch in each rooms.
- Water Supply : Through corporation water line/well/borewell.
- Lift : 6 Passanger capacity for every wing of flats scheme.
- Parking Paved parking to every flat.
TECHOPS GARDEN – CHANDRAGUPTA – 1 BHK FLATS
SB/U AREA EACH FLAT – 1150 SQ FT
Chandragupta View
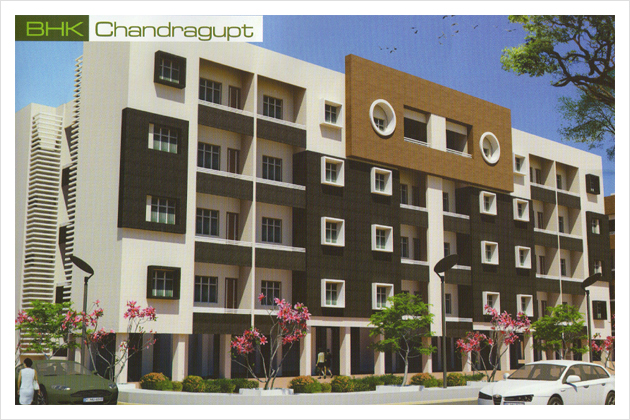
Floor Plan
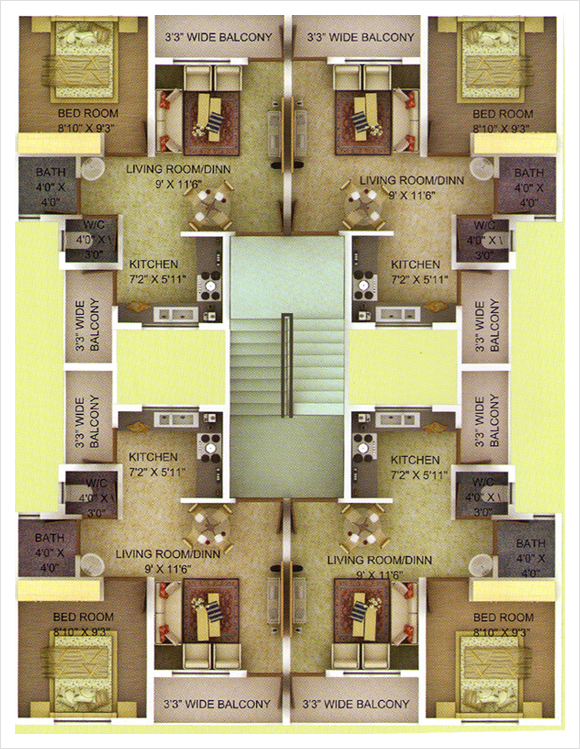
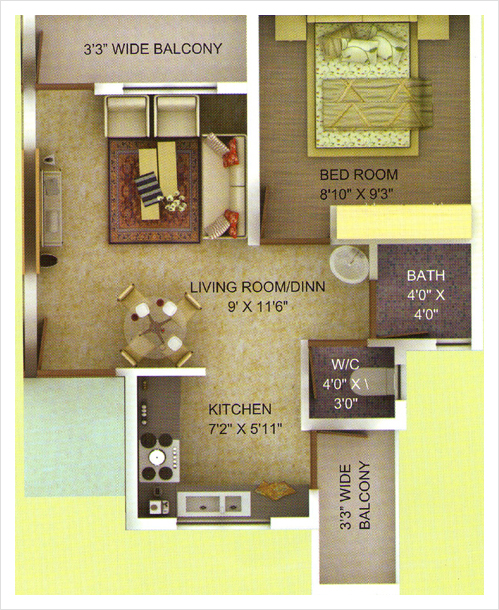
Special Information
- Structure : R.C.C. Framed with brick wall.
- Brickwork : Outer walls 150 m.m. thick brick masonary and inner walls 115m.m. thick brick masonry.
- Plaster : External side sand faced plaster and internal side funty finish plaster.
- Flooring Vetified tiles in all rooms.
- Toilet : Glazed tiles in toilet upto 1.5 mtrs.& 1.2 mtr. in WC
- Doors: Fornt door is in teak wood for bunglows only & all doors are in flush type panel for flats.
- Windows : Fully Glazed Alluminium window with M.S. grill.
- Kitchen : Green Marble top Kitchen platform with stainless steel sink & glazed tiles upto 0.45 meter height.
- Paint : External walls: Waterproof Snowcern paint
- Inner walls: O.B.D. with putty finished surface for Drg. Hall & Other room arc in O.B.D.
- Plumbing : All Fittings will be concealed with proper taps fitting over it in PPR.
- Electrification : Concealed wiring 3.5 pont in each room, T.V. point in drawing hall, power point in kitchen & bathroom etc. with quality Switch in each rooms.
- Water Supply : Through corporation water line/well/borewell.
- Lift : 6 Passanger capacity for every wing of flats scheme.
- Parking Paved parking to every flat.
SITE GALLERY







